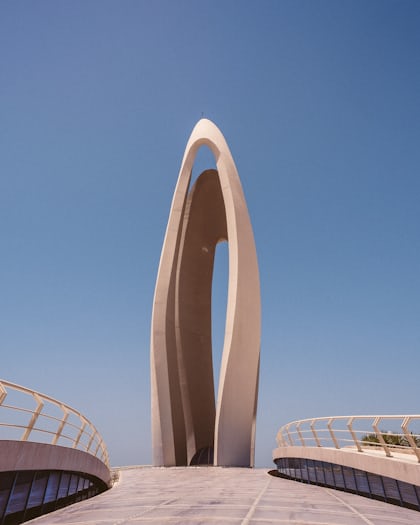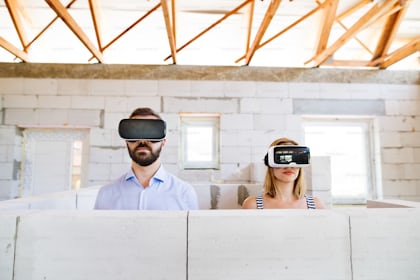
Floor Plan
10 images

Unsplash+
In collaboration with Getty Images

Unsplash+
In collaboration with Getty Images

Unsplash+
In collaboration with Getty Images

Unsplash+
In collaboration with Yevhenii Deshko

Unsplash+
In collaboration with Getty Images

Unsplash+
In collaboration with Getty Images

Unsplash+
In collaboration with Getty Images

Unsplash+
In collaboration with Getty Images

Unsplash+
In collaboration with Getty Images

Unsplash+
In collaboration with Getty Images
You might also like



archi_wf-ra
10 images · Curated by katalin gyurasics



Construction Plan
11 images · Curated by Unsplash Plus



Construction & Engineering
25 images · Curated by Ballyhoo
Related searches
floor planhorizontaltechnologyphotographyindoorplace of workHd design wallpapersbusinessconstruction industryarchitecturearchitectworkingtableofficedesign professionalfurnitureplanningHouse imagesblueprinthumandeskadulthome interiortextPeople images & picturesPaper backgroundsHd modern wallpapersindustryengineerdocument









