
– –– ––––
––– – ––– – –– –– ––––
––– – ––– – –#Shanghai Baoye Center# The elevation design is a breakthrough to the standardized uniformed elevation of contemporary office building. Under the “maximum office space availability”, office buildings nowadays are always stacked by standardized plan and elevation. In this project, besides the “promenade plan” that mention before, the elevation consists of modularized shading panels. There’re around 26 kinds of different panels gradually flows on each level. These panels have different slopes, which changes the height of windows and controls the interior daylight condition. ©HU Xianjuan
Browse premium related images on iStock | Save 20% with code UNSPLASH20
Related collections
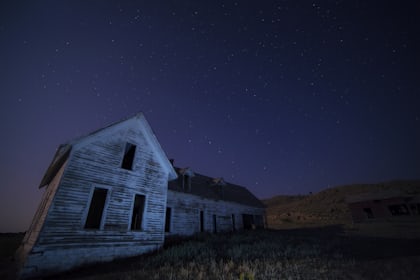
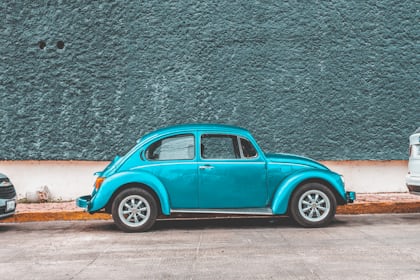
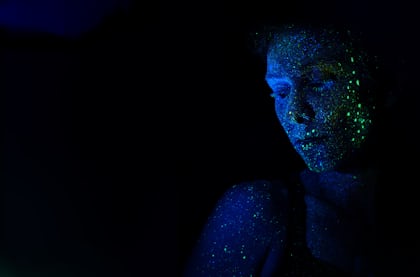
Of Blue
46 images · Curated by Jess La Tribu


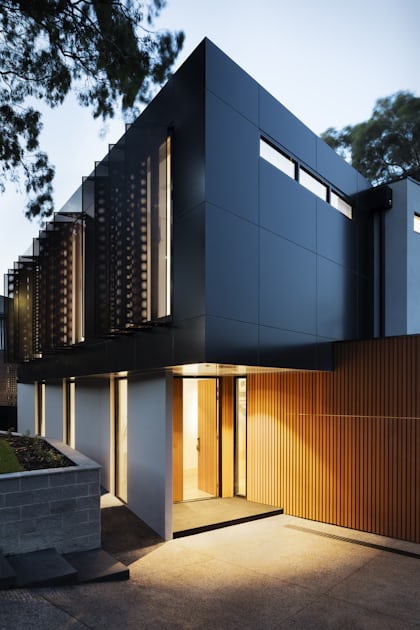
Urban / Architecture
254 images · Curated by Diego Naves
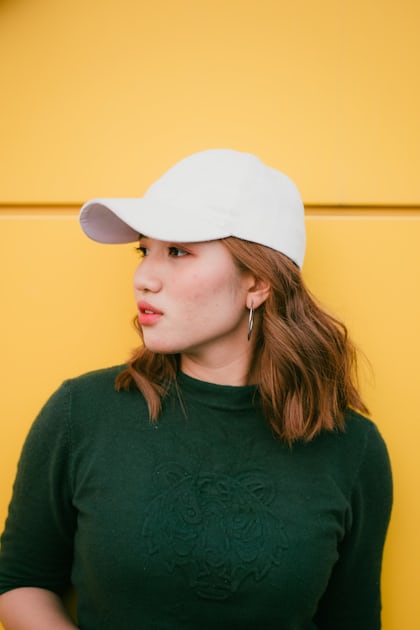
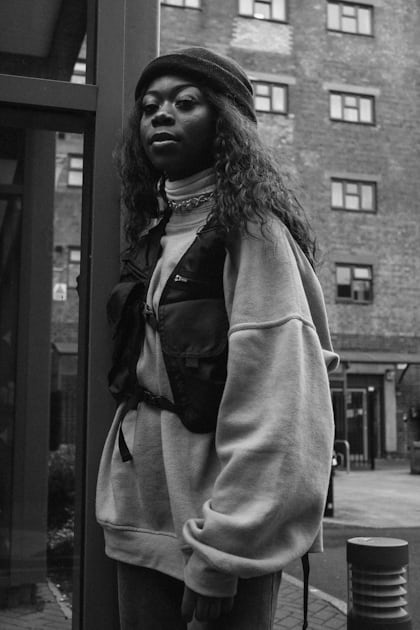
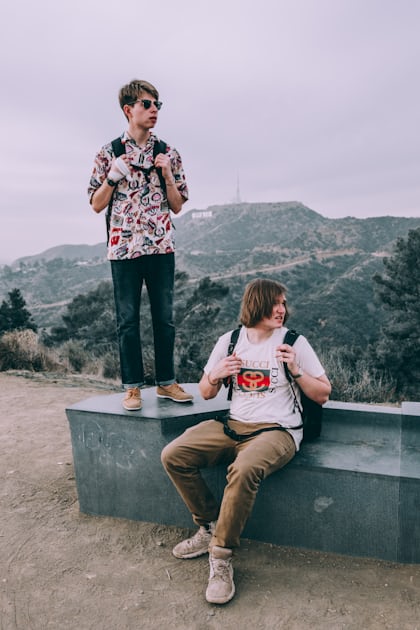
Street style
110 images · Curated by charlesdeluvio